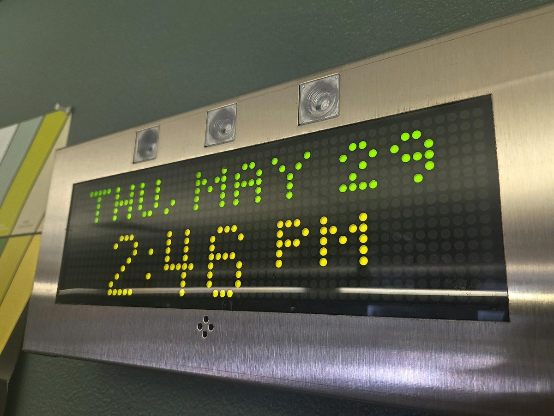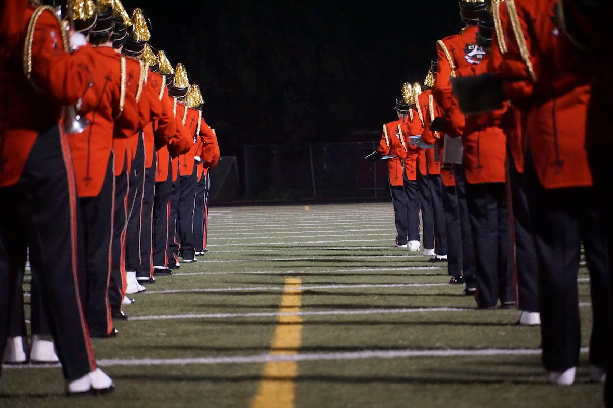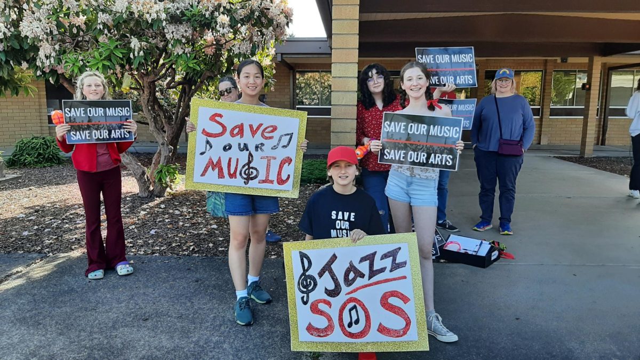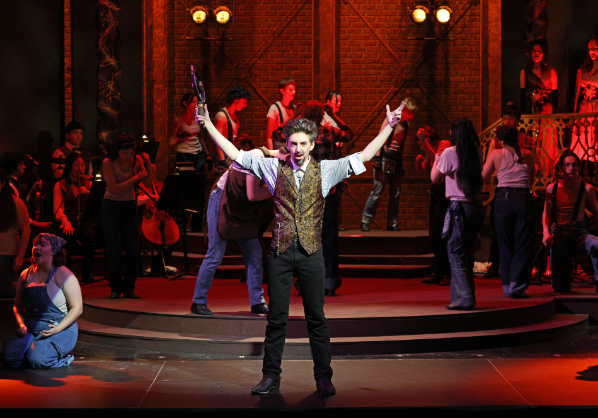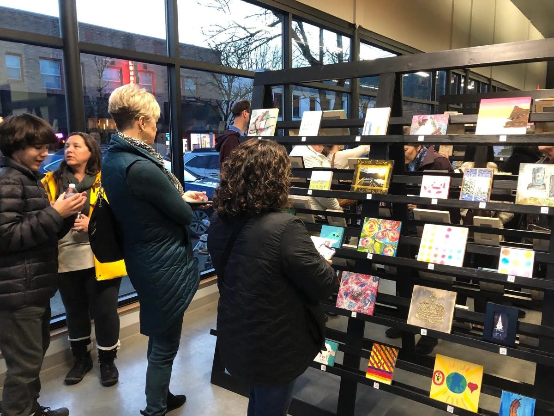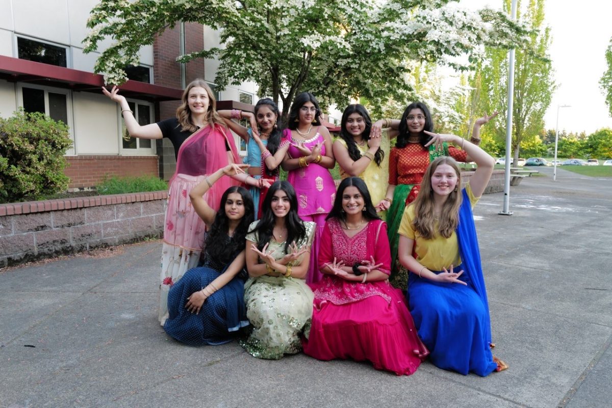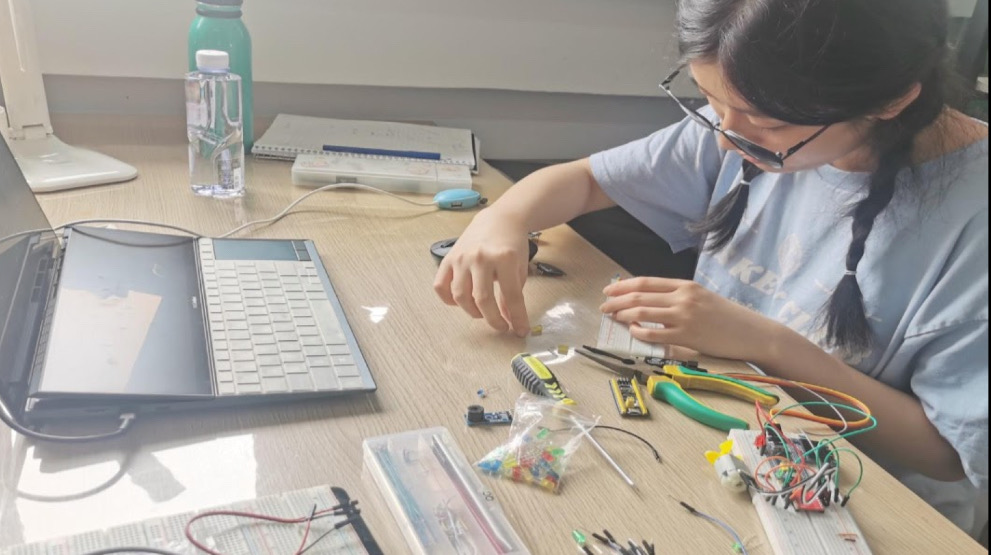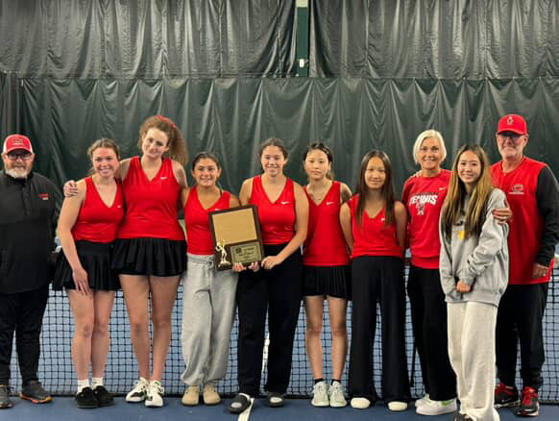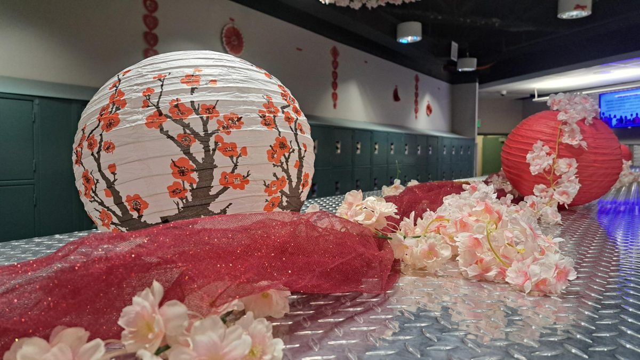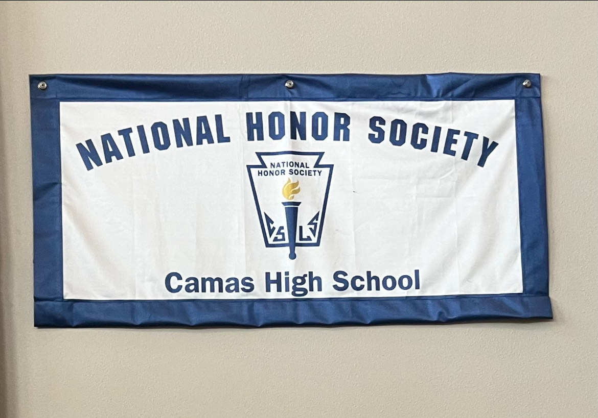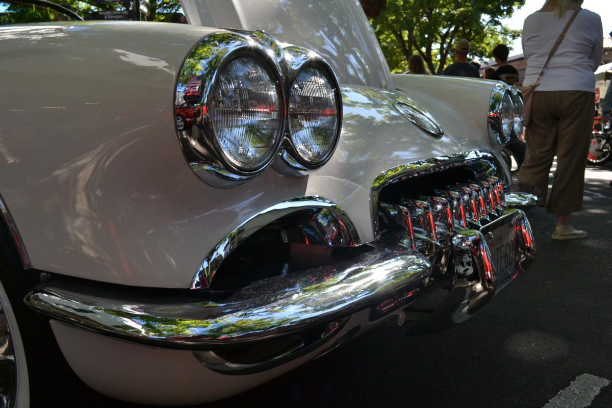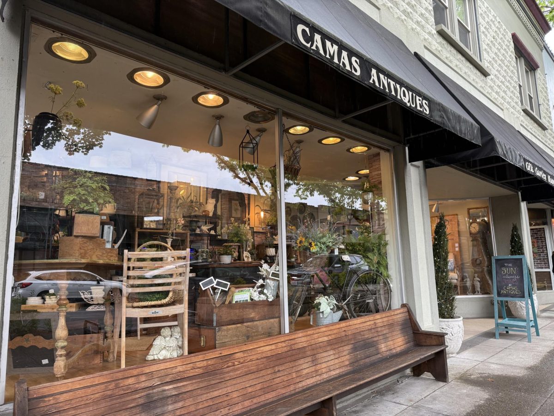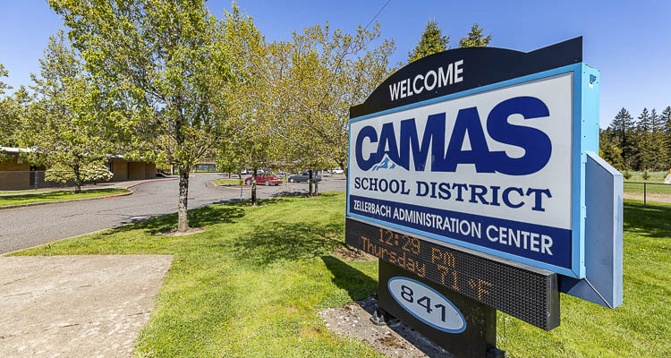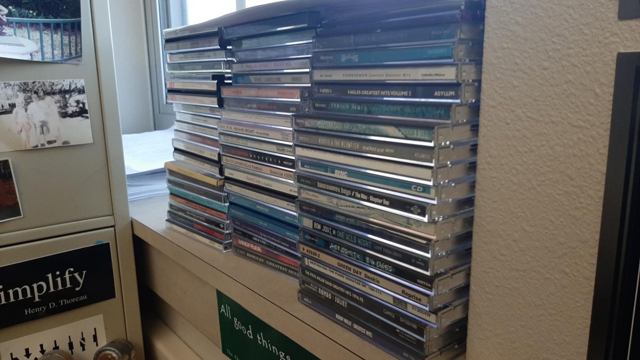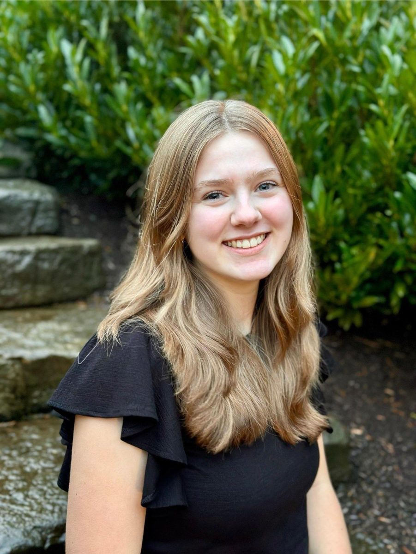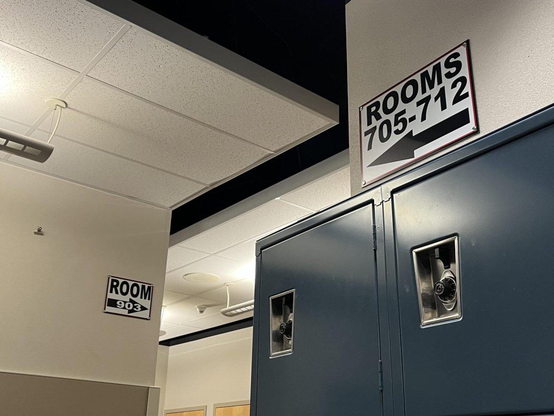Nearly 2,200 students attend Camas High School (CHS) and traverse the campus daily. The school is kept busy throughout the year, from regular weekday school to weekend theatrical plays. As a result, the school’s layout and architecture must be easy for students to navigate. Although this seems to be the case, many believe numerous questionable design choices are hidden throughout the school.
CHS aims to have an ergonomic layout, with the Main Commons in the center of the school and various “wings” branching off it. Rachael Tullar, a new English 12 teacher at CHS, recently had her first experience navigating the school.
“When I first got here, someone told me this school is like an octopus,” Tullar said.
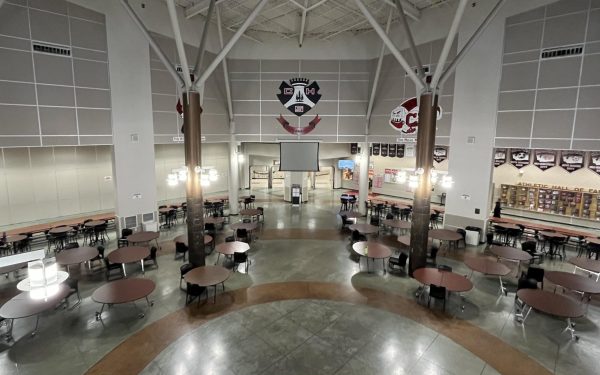
The school is divided into classrooms with numbers ranging from the 100s to the 900s. The 100s wing has classes teaching marketing, journalism, and English. The 200s hall is the child development section of CHS. The 400s sit outside CHS, incorporating various subjects like Chinese and US history. The 500s consists of the “tech” wing. The 700s hall is dedicated to science, including biology and chemistry, while the 800s is the language learning hall. The wings are not perfectly divided by subject but generally categorize CHS.
One Science Olympiad student recounted her experience at the organization’s competition in early December.
“At the Science Olympiad competition [on December 2nd], I saw a middle schooler get stuck on the third floor. When I went to help him, I saw the school from the third floor. I never really considered why the school has that weird balcony. Regardless, the elevator is broken in all aspects, and I had to go up there to save him,” the student said.
That balcony serves as a hallway for technicians to access the roof. However, many students are curious and complain about its functionality. Some suggest that the roof access should have been moved elsewhere so that meddling students cannot access restricted areas.
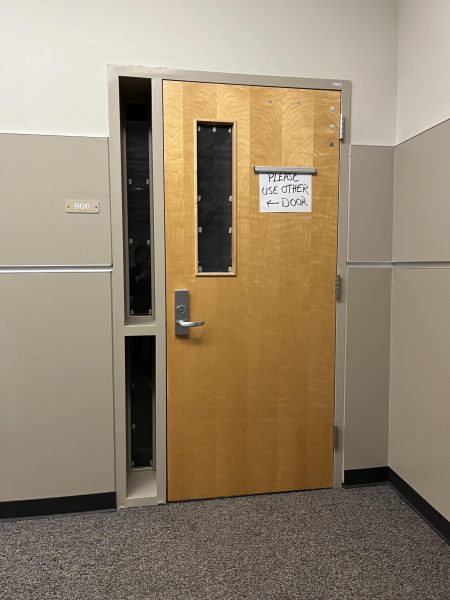
In the eyes of many, questionable architecture is also present within classrooms.
“Three classrooms [in CHS] used to be a print shop. [However], because our population was growing so fast, the print shop eventually moved to the administration center, and it created three classrooms,” AP Environmental Science teacher Jennifer Roberts said.
Furthermore, students in Drama, Technical Theatre and Thespians are familiar with the dated build of the stage and share criticisms of the architecture.
“The sound [during shows] is awful,” one performer said. “You can literally see through the walls from upstairs,” another added.
According to students, CHS is a building with a long history, utilizing architecture that may or may not be outdated. Although the layout can initially seem daunting, students quickly learned to navigate the halls and enjoy the school’s scenery.



